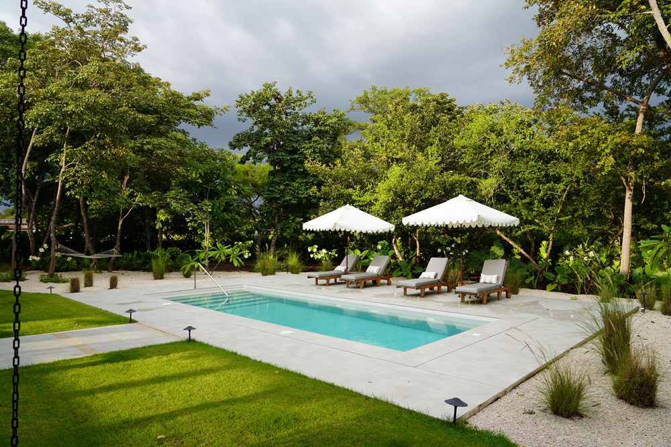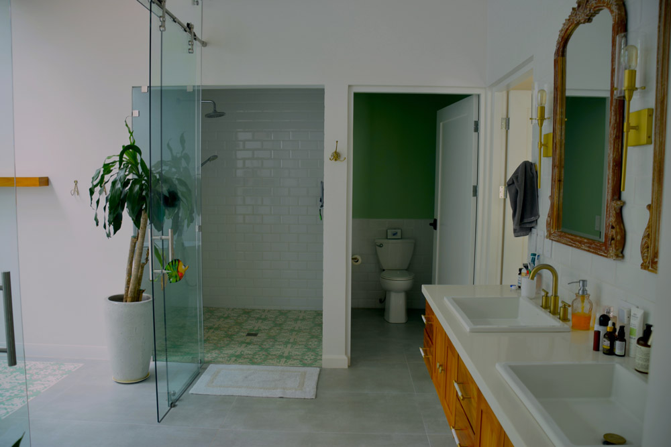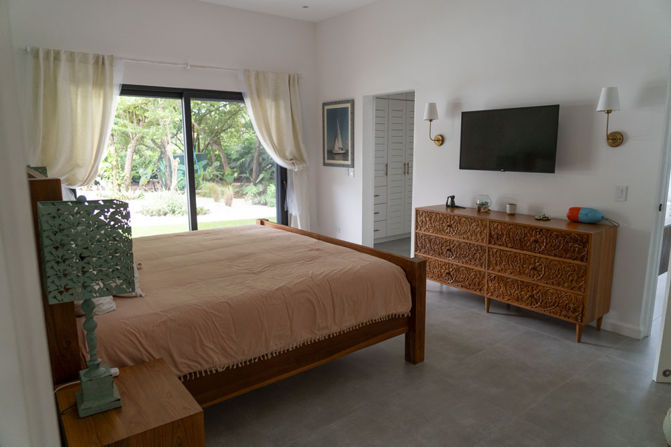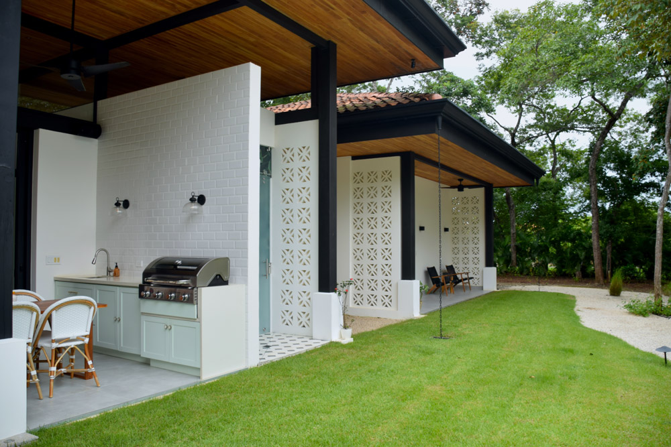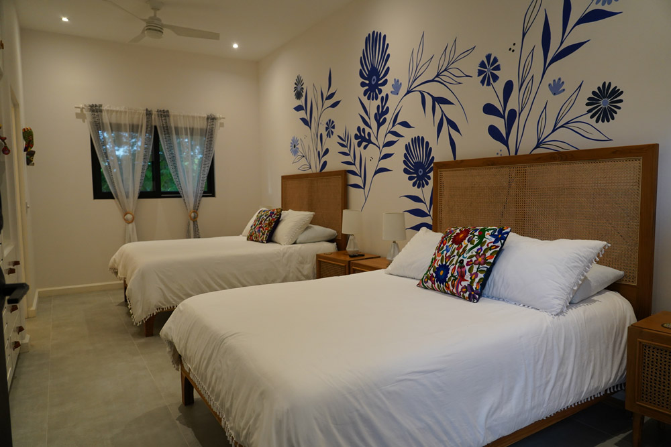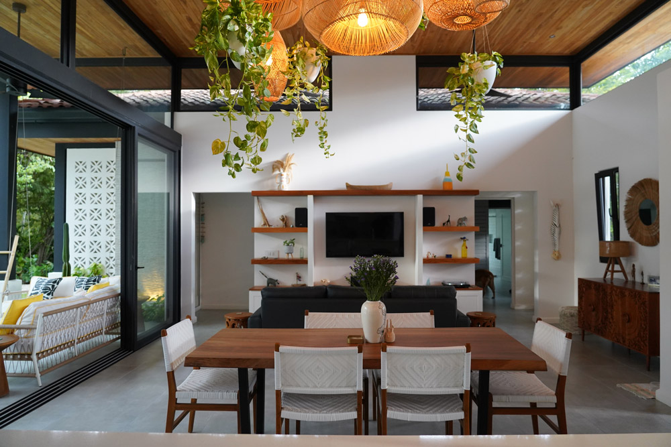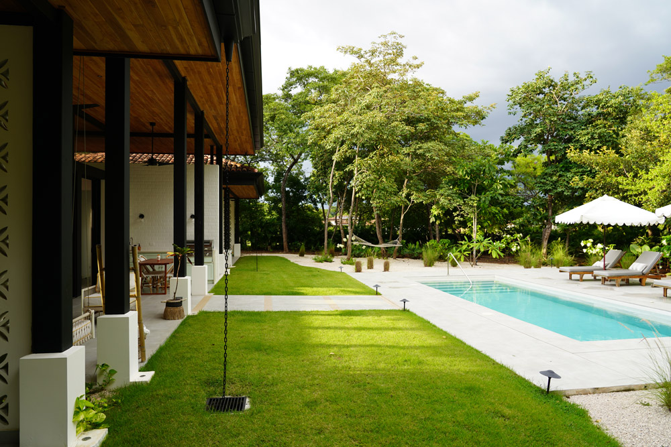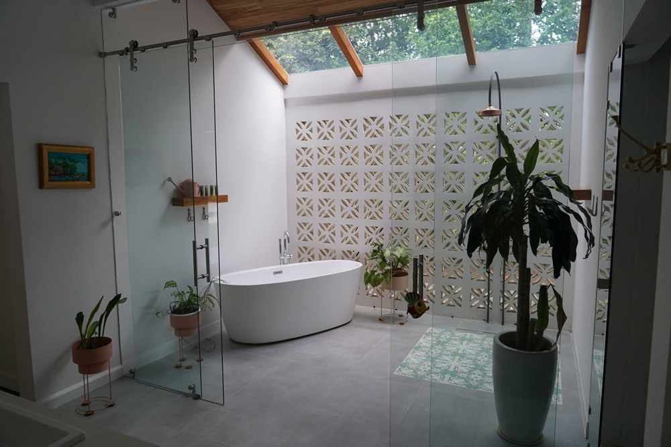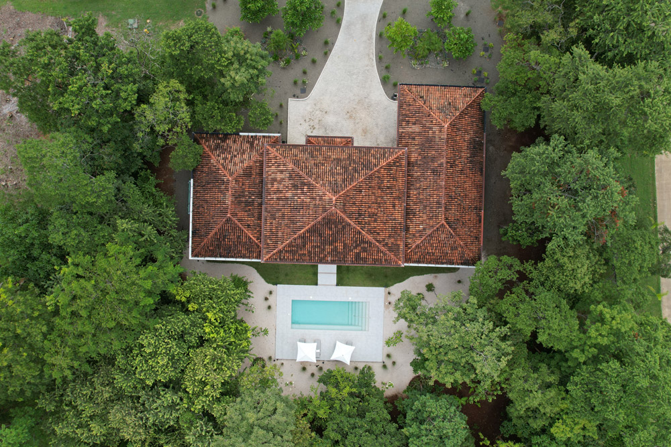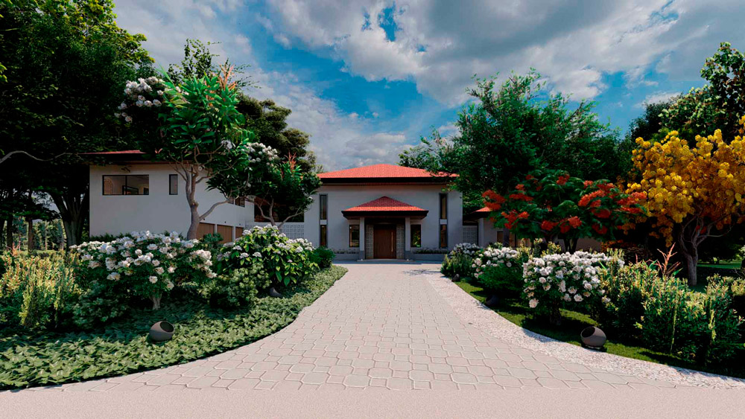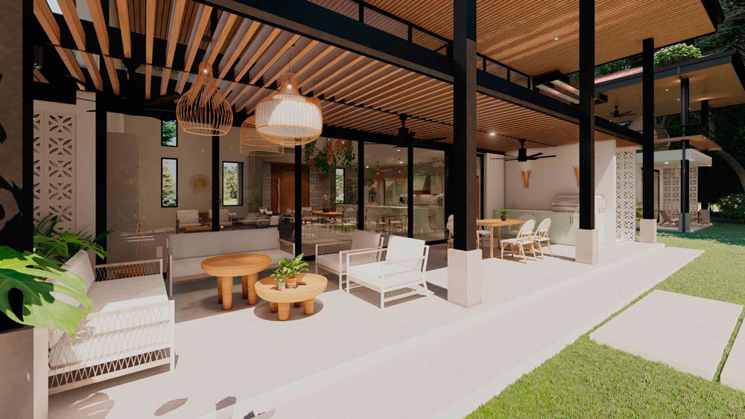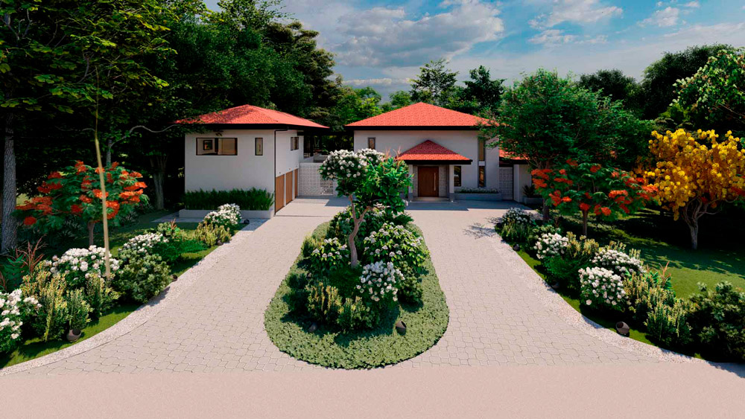Casa Vida
A Blend of Colonial Modern Style and Nature
Casa Vida, a modern colonial-style residence, is situated within the prestigious Hacienda Pinilla community. This architectural project came to life in response to the client’s request for spacious, independent spaces that provide privacy, all centered around the lush surrounding garden.
The residence comprises three separate volumes, each with a unique purpose and character. The central volume houses the living room, kitchen, and dining area in an open floor plan design that embraces the concept of open living. From here, panoramic views extend along the garden, with the pool as the focal point. The double-height living room offers a partial view of the office on the upper level, further connecting the spaces. On one side, you’ll find the volume dedicated to the main bedrooms, while on the other side, there is the guest volume, which includes guest rooms and a garage.
Landscape: Harmony with Nature
The garden design surrounding Casa Vida was carefully considered in sections. The entrance is framed by native plants from the Guanacaste region, featuring a palette of predominantly white colors that harmonize with the house’s style and require low water consumption.
Type: Residential + Landscape
Location: Hacienda Pinilla, Avellanas, Guanacaste
Surface area: 460m2
Team
Architecture: Architect Melanie Jasser
Landscape: Lic. César E. Caso
Engineering: Eng. Karen Navarro
Builder: Costa Construcciones
Status: Build
Builder: Costa Construction
