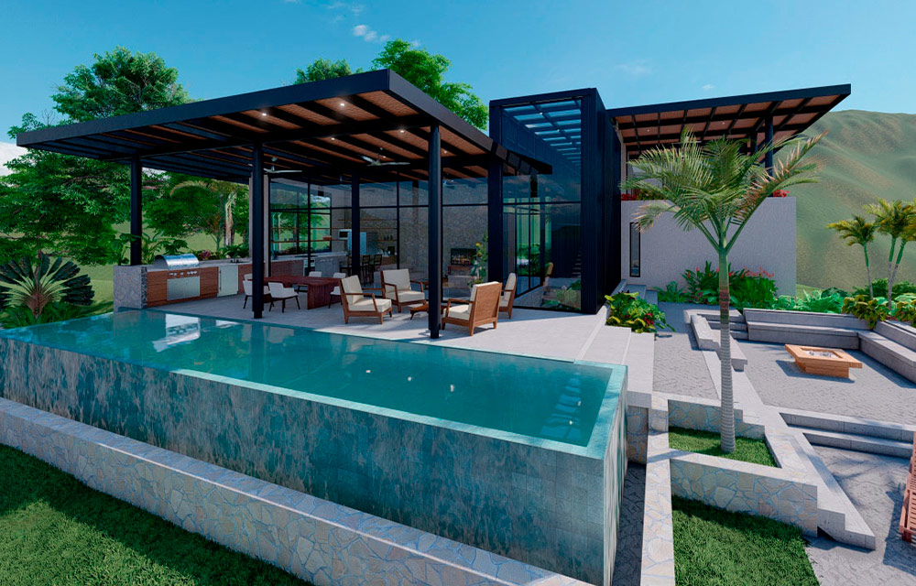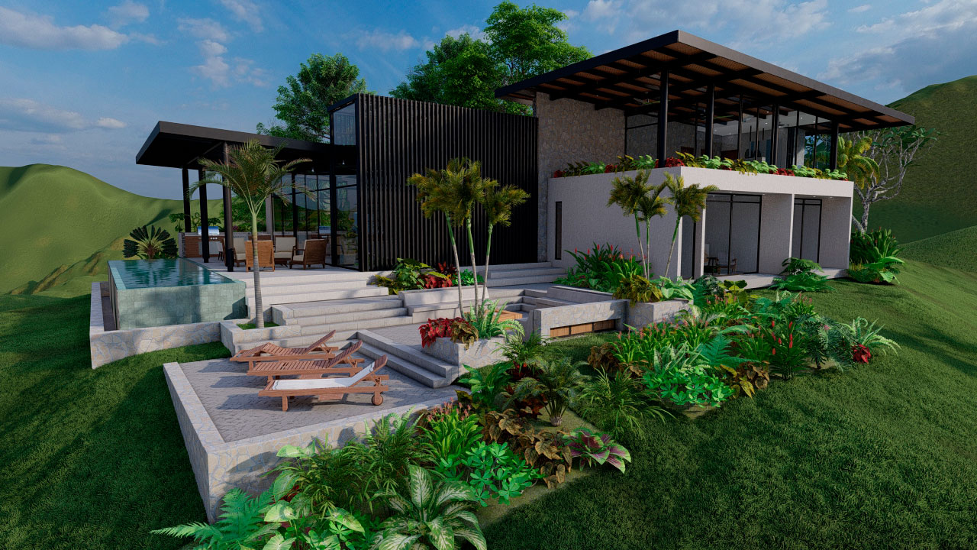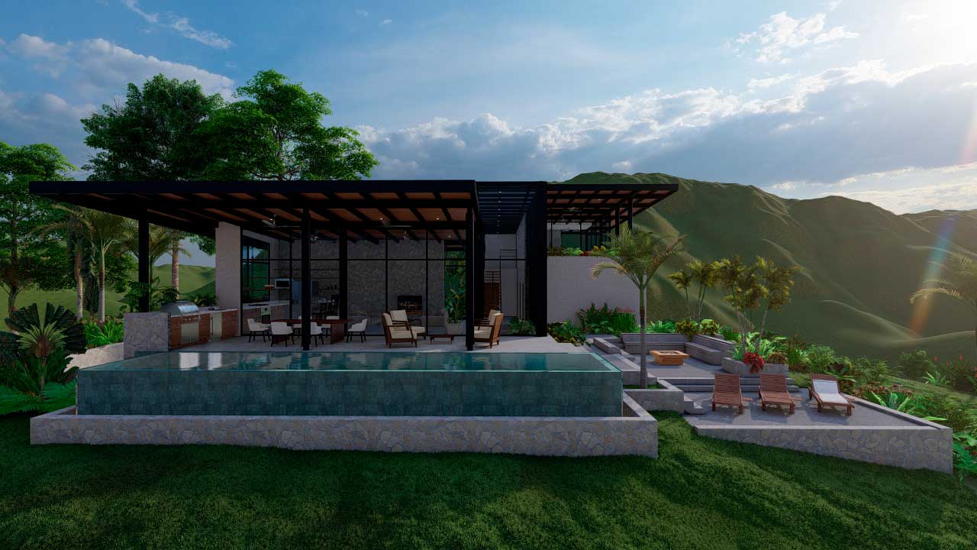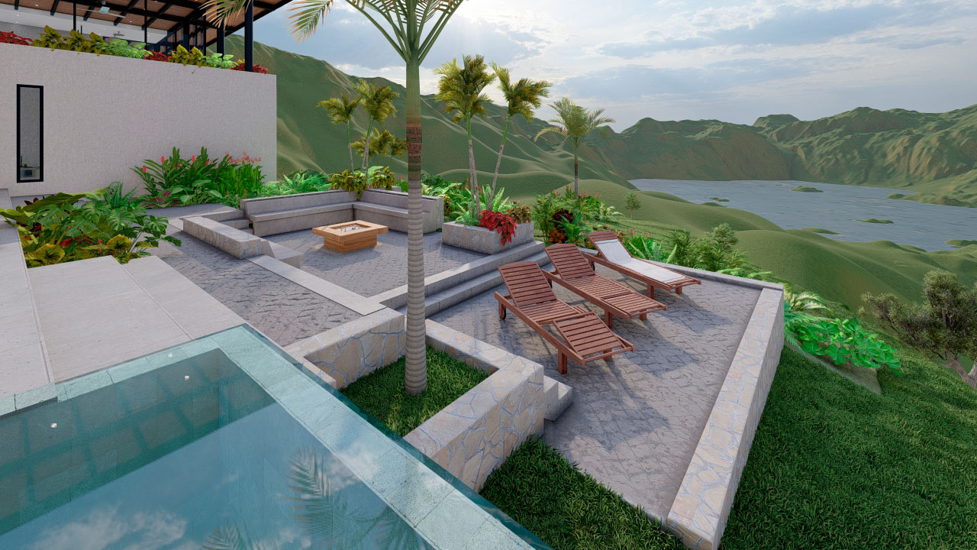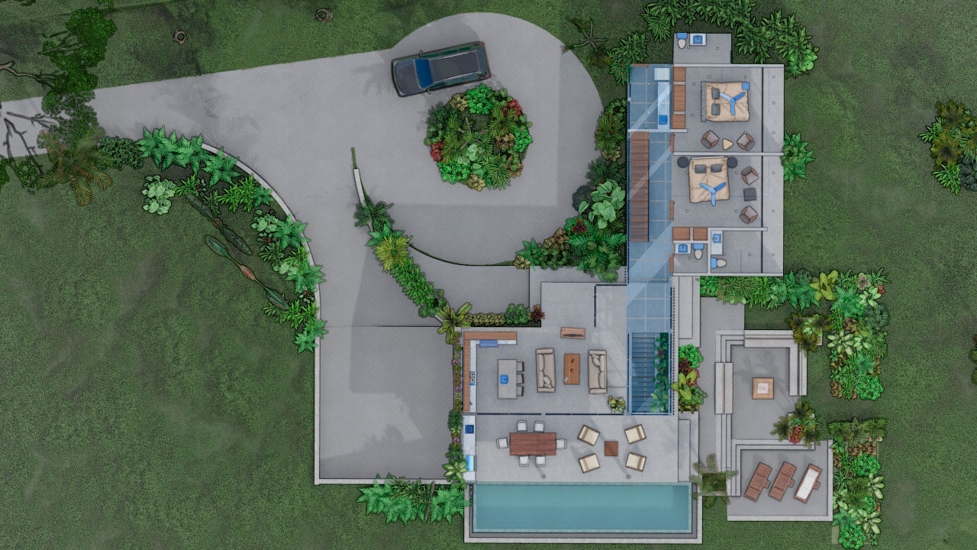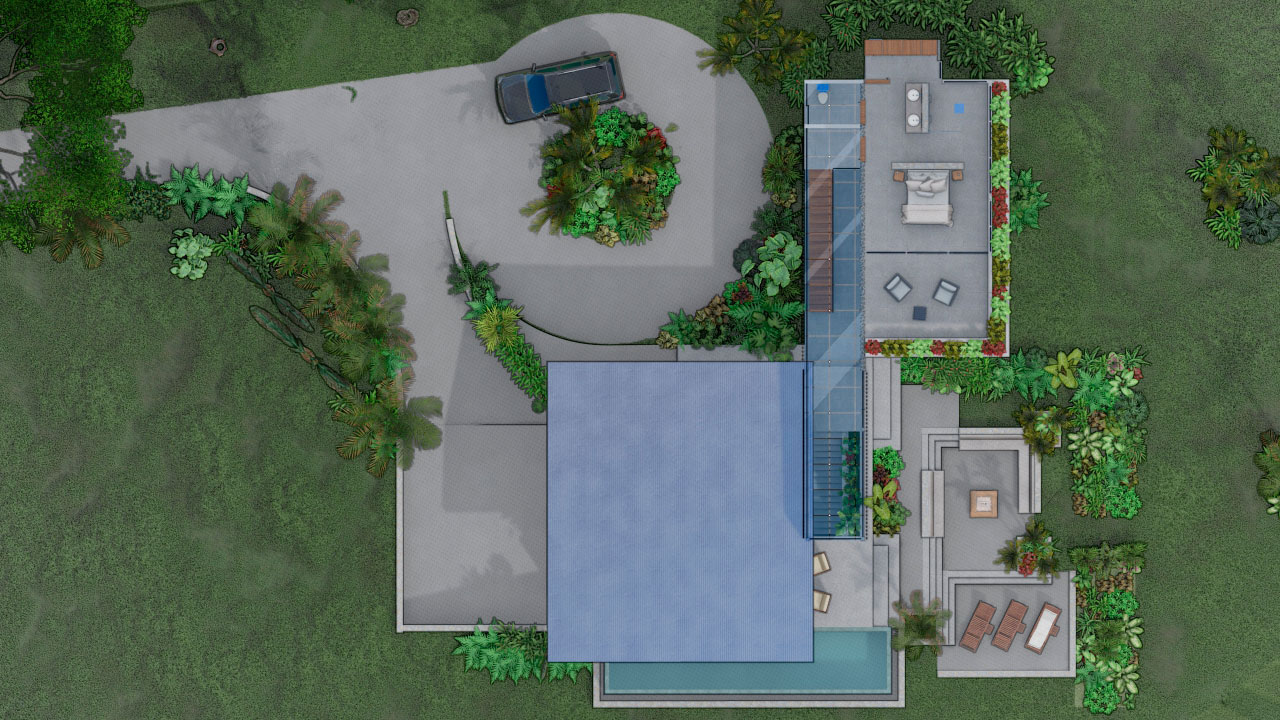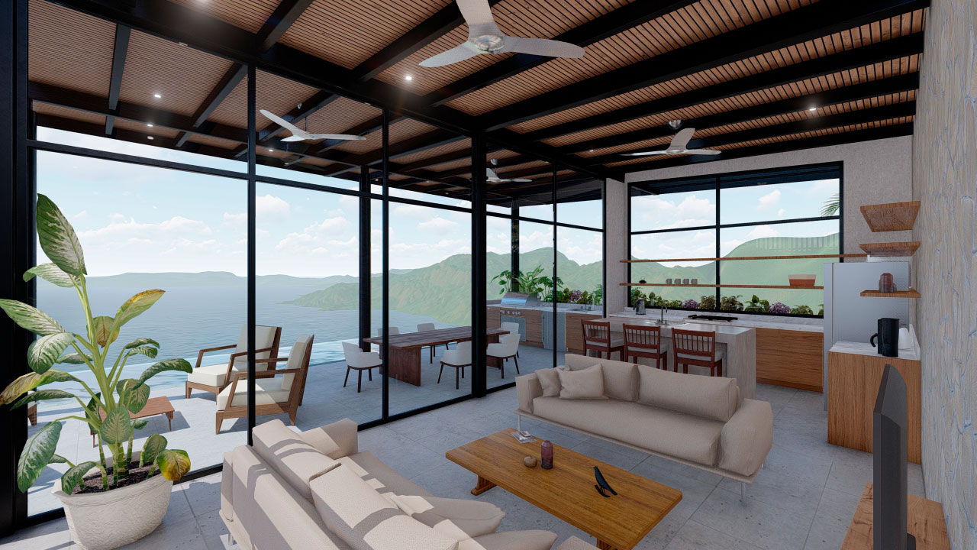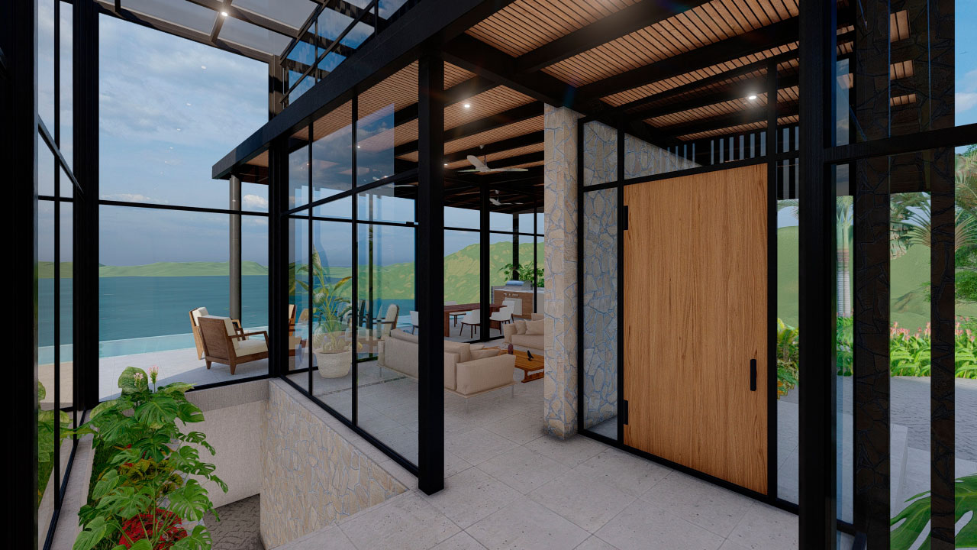Casa El Sueño
A Lakeside Dream
Casa El Sueño is a testament to modern comfort, thoughtfully designed to make the most of its breathtaking 180-degree views of Lake Arenal. From the onset, our client’s vision was clear: they sought a modern and comfortable space that would center around these unparalleled lake views.
Design Concept: A Play of Volumes and Privacy
We embarked on this project by creating two distinct volumes: a public one and a private one, seamlessly connected by a circulation volume. This central circulation volume traverses the entire house, adapting and creating access spaces where needed. We opted for clean lines and rectilinear volumes, ensuring that the visual connections remained unobstructed while affording privacy when required.
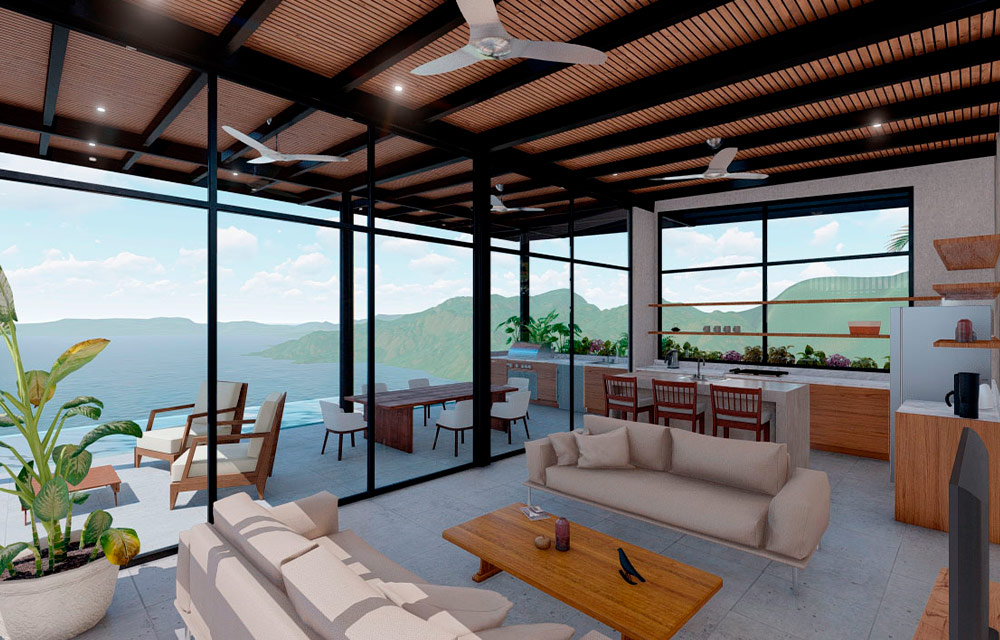
Design Analysis: Balancing Privacy and Scenic Views
Perched atop a hill with street-level and lakeside vistas, Casa El Sueño presented a unique design challenge. We devised a street-facing façade that offers a high degree of privacy, concealing the interior spaces from view. In contrast, the western side opens up to capture panoramic lake views. The public volume integrates the living room, dining area, and kitchen, seamlessly extending to a terrace and pool, effectively functioning as a single integrated space, offering shelter from the sun and rain. An underground garage provides direct access to the building while remaining discreet in the overall volumetric composition. The private volume houses three bedrooms, with the master bedroom on the upper level, ensuring privacy despite its extensive windows.
We carefully considered the existing topography to minimize unnecessary earthwork, ensuring that the house harmoniously blended with the natural landscape. Accessible materials and colors were chosen to seamlessly integrate with the natural surroundings. Given the region’s consistent rainfall, we incorporated predominantly tropical plants, eliminating the need for constant irrigation.
Casa El Sueño stands as a testament to the harmonious interplay between modern design, panoramic vistas, and the lush natural beauty of the region.
Type: Residential + Landscaping
Location: Nuevo Arenal, Tilaran, Costa Rica
Surface area: 326 m2
Team
Architecture: Architect Melanie Jasser
Landscape: Lic. César E. Caso
Electromechanical Engineering: Bernal Araya Carvajal
Structural Engineer: Daniel Lopez Ramirez
Status: Project
