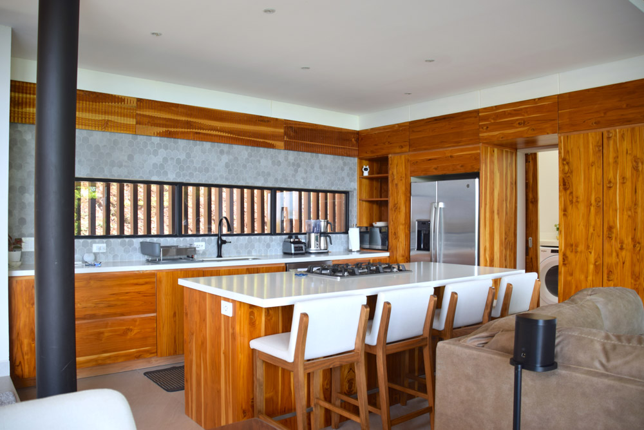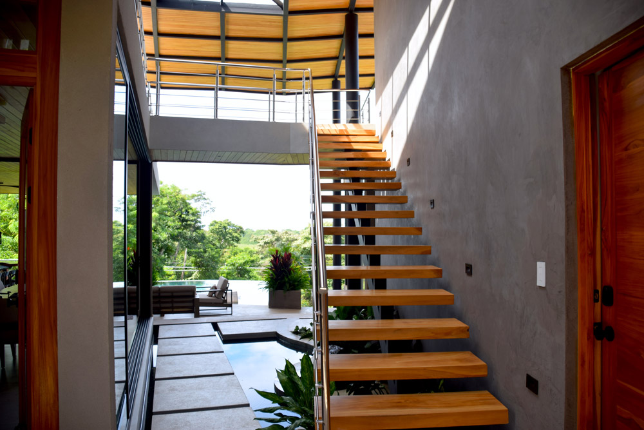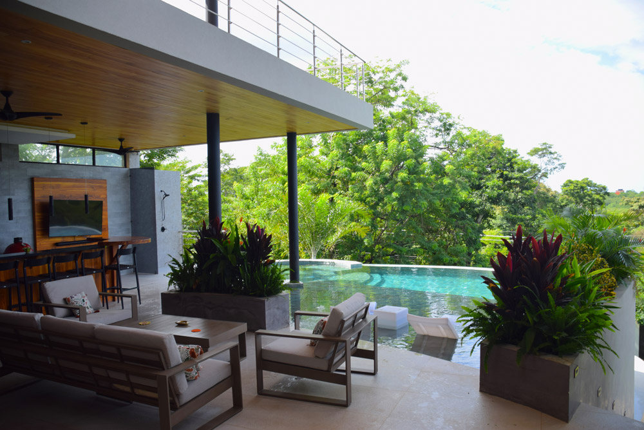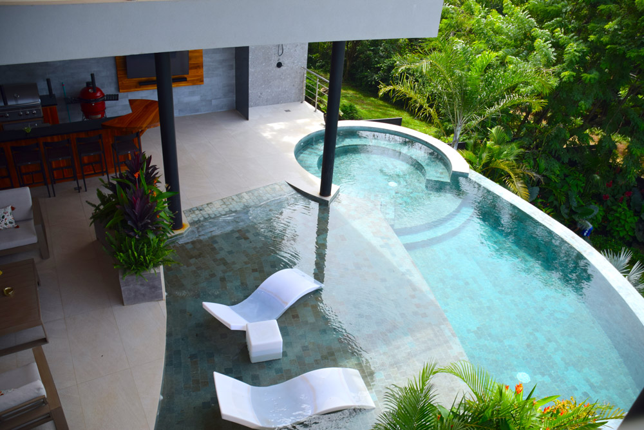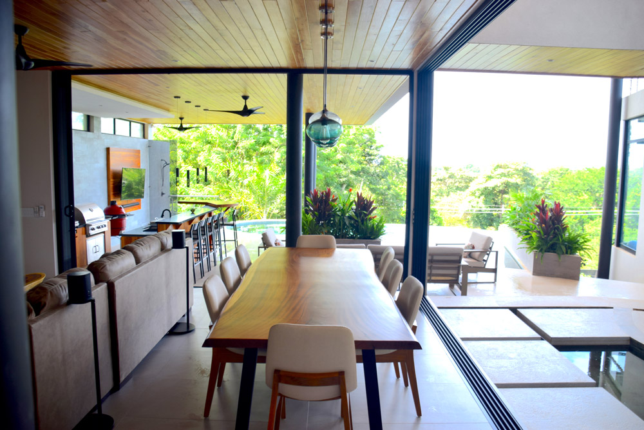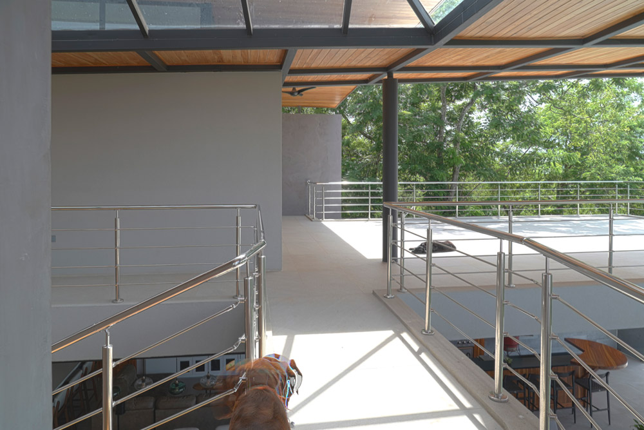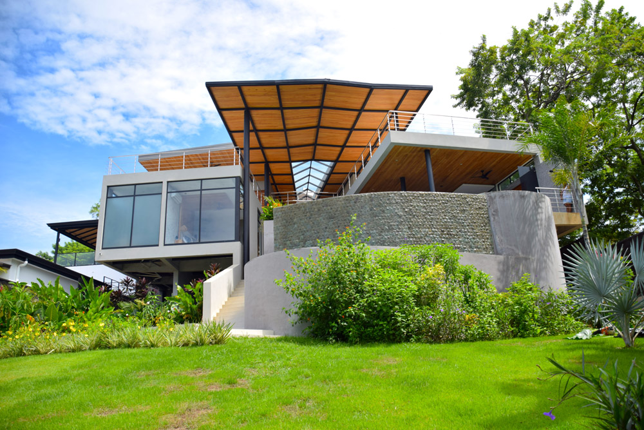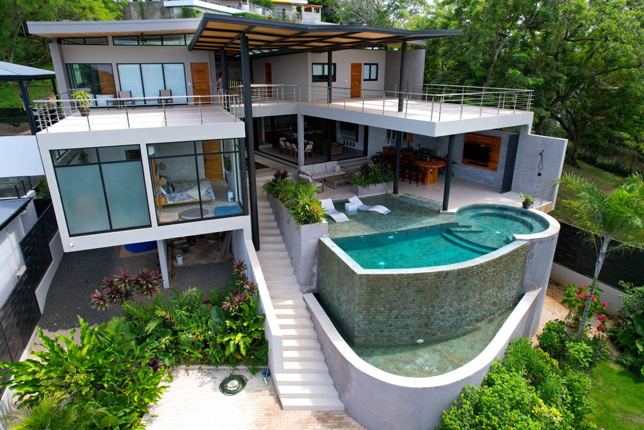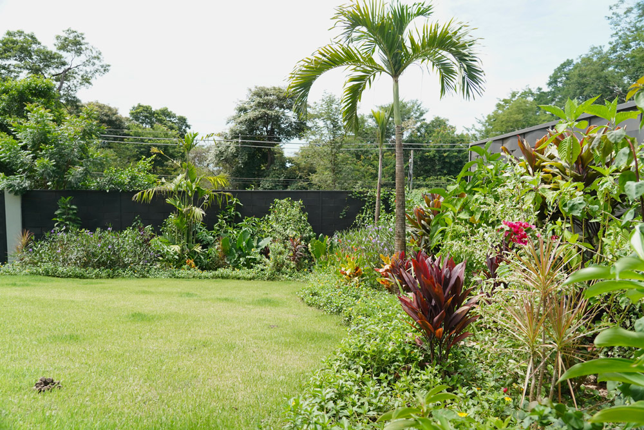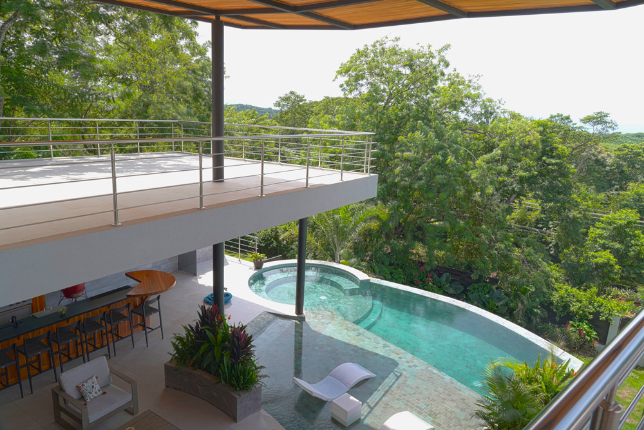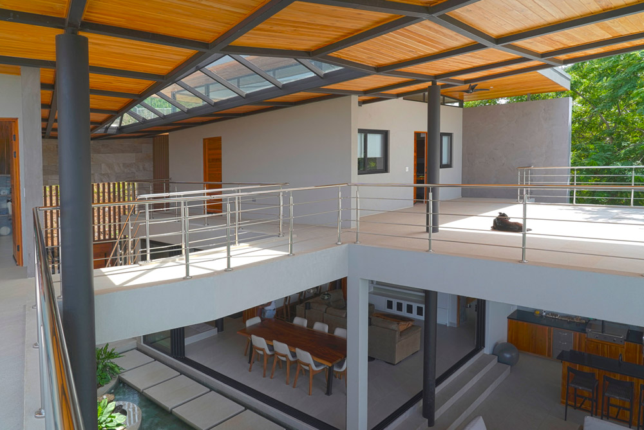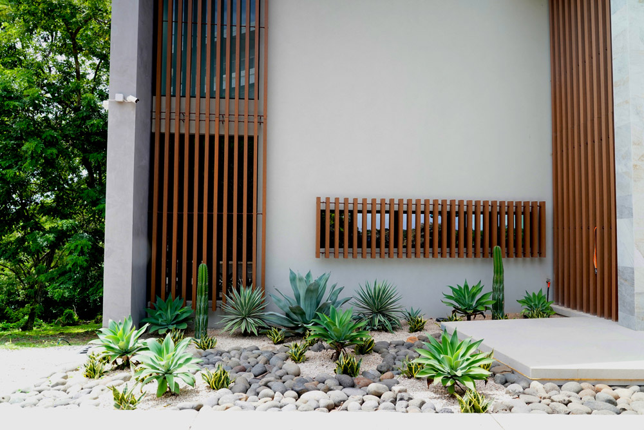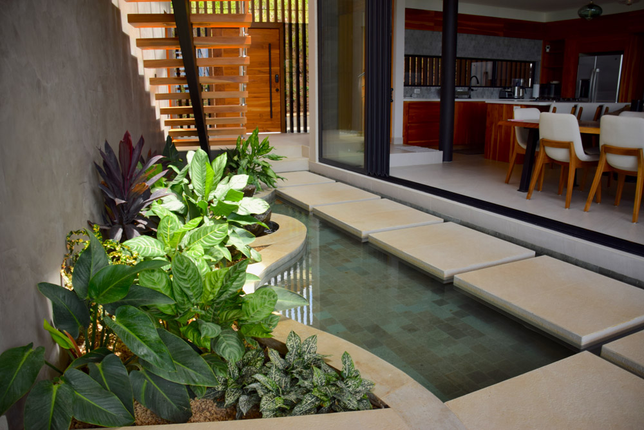Casa Cielo
A Sanctuary Enriched by Life and Water
Casa Cielo, born out of a profound appreciation for water as the source of life, is nestled in the lush surroundings of Guanacaste, Costa Rica. This architectural project was developed in response to the client’s request to center the house around a pool and water features that would enrich their daily life.
Project Description: A Tribute to Water
Casa Cielo pays homage to water as a vital element and a source of inspiration. The house was conceived as a play of spaces that seamlessly blend the indoors and outdoors. The interaction between these two worlds is evident throughout, with water features that accompany and enhance the experience of every space. All rooms in the house are connected through a semi-covered space, sheltered from the sun and rain, which encircles the fountain and pool, providing views of these elements from every corner of the house.
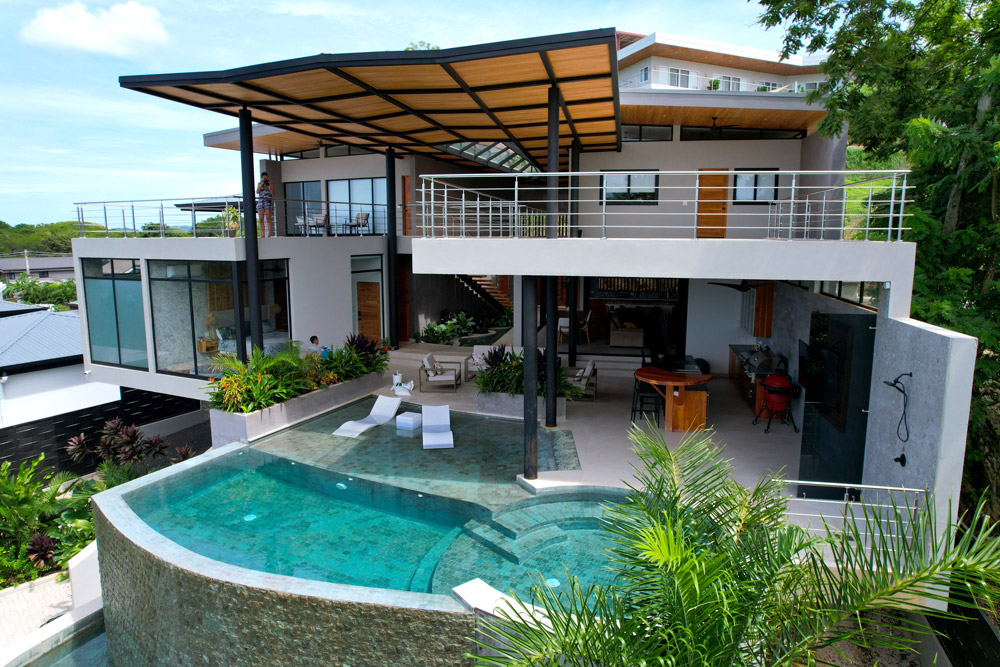
Design Analysis: Play of Volumes and Perspectives
The volumetrics of the house start as a box at the focal point of the residence, the water fountain. From this center, a harmonious play of volumes and planes unfolds. The initial box-like composition at the entrance has been retained to ensure privacy. As one moves through the house, it gradually opens up towards the southwest, revealing its primary views of the Langosta estuary. Water, as a central element, accompanies this journey from the entrance, meandering until it reaches the pool at the end of the terrace.
Type: Residential + Landscaping
Location: Tamarindo, Santa Cruz, Costa Rica
Surface area: 350 m2
Team
Architecture: Architect Melanie Jasser
Landscape: Lic. César E. Caso
Electromechanical Engineering: Harold Salas Zuñiga
Structural Engineer: Daniel Lopez Ramirez
Status: Built
Builder: Iguana Construction
